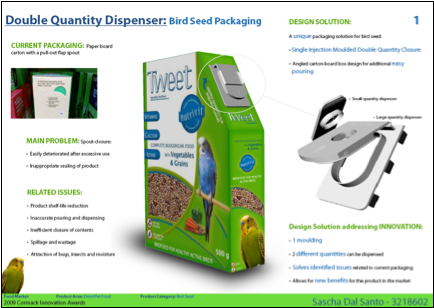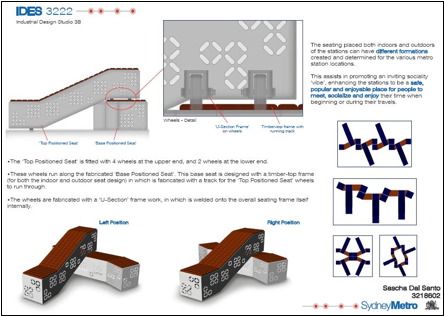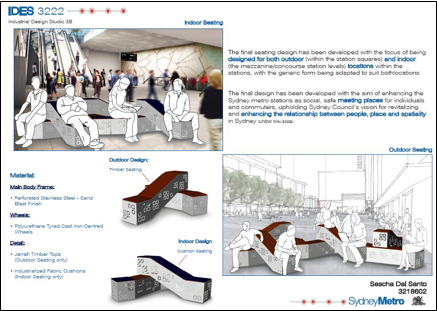The VIVID – Vibrant Visions In Design Awards is a furniture design competition held in Australia, as part of the Furnitex exhibition event, running in tandem with the State of Design Festival in Melbourne. It features the 50 most inspiring and talented designers in Australia for the year with their unique product designs. There are four different categories to participate in: Commercial, Concept, Student and Green.
This year UNSW Industrial Design student Joseph Louis Tan has been named as one of the finalists in the student category with his design MEW Modular Coffee Table. When asked about his reasons for entering the competition Joseph said “ VIVID presented to designers and design students like me an opportunity to showcase and share our designs in Australia’s largest furniture and furnishing trade fair to over 17,000 trade visitors. I hope that by entering VIVID, not only will I be gauging myself against Australia’s talented designers, but also be given a chance to meet and network with them, exhibitors and trade visitors. I was always curious about the underlying process of participating in a huge exhibition like Furnitex and hope to use it as a platform to learn and experience valuable lessons that cannot be taught in university lectures and tutorials. I am also interested in the potential of possibly commercializing my design and VIVID will be an ideal stepping stone in that direction.”
Joseph’s design of the MEW Modular Coffee Table was inspired by traditional Japanese wood joinery and modern cutting technology capabilities. The design is a simple, versatile and interactive modular coffee table that can be rearranged to suit different individuals needs with its three smaller separate tables. Made from water-jet cut locally sourced Hoop Pine plywood, it uses various types of unique slotted connections that allow it to be easily assembled without fixtures or fittings and comes flat-packed for easier transport and storage.
We would like to congratulate Joseph on his achievement.






















