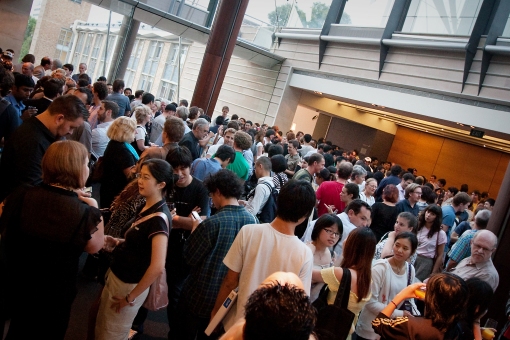What: Adrian Carter, Director of the Utzon Centre: Inspiration and visions: The work of Jorn Utzon and the Utzon Center
When: Wednesday, 12 May from 6pm
Where: Red Centre Gallery, UNSW
RSVP: holly.f@unsw.edu.au
Adrian Carter is a British born architect and academic, now living in Denmark, who studied at Portsmouth School of Architecture, The Royal Danish Academy of Fine Arts, Copenhagen and the University of Cambridge.
He has extensive Nordic and international architectural and urban design experience, having worked together with Professor Reima and Raili Pietilä in Helsinki, Niels Torp in Oslo, Ancher, Mortlock and Woolley in Sydney, Henning Larsen and Dissing+Weitling in Copenhagen. Architectural work has included public buildings, architectural design competitions, master-planning and major civil-engineering projects, including the Finnish Embassy New Delhi, Sief’s Palace Kuwait, Tampere Library Finland, Aker Brygge harbour development Oslo, Illum’s Department Store Copenhagen, Walsh Bay housing Sydney, Storebælt Suspension Bridge Denmark and the European Embassies of the European Union Abuja Nigeria.
Adrian Carter has taught at the Aarhus School of Architecture and since 2000 has been involved in the establishment of Denmark’s third architectural education at Aalborg University, as an Associate Professor. Under the auspices of Aalborg University, Adrian Carter initiated and established the Utzon Center and became its first Director. The Utzon Center building on the Aalborg harbourfront was designed by Jørn Utzon in conjunction with his architect son Kim Utzon’s office and opened to the public in May 2008.
Adrian Carter is an Honorary Associate Professor, at the Faculty of Architecture, University of Sydney and has acted as an advisor to the Australian Government Department of the Environment and Heritage in their nomination of the Sydney Opera House for inscription on the World Heritage List.
Carter’s lecture is entitled: Inspirations and visions: The work of Jørn Utzon and the Utzon Center.
Jørn Utzon is now widely recognised as one of the most original and outstanding architects of the 20th Century. His architecture ranges from the modest to the monumental; from the humane Kingo courtyard houses to the sculptural abstraction and technical innovation of his iconic masterpiece the Sydney Opera House and the understated monumentality of the Bagsværd Church, with its poetic cloud-like undulating ceiling. As well as such visionary unrealised projects as the subterranean Silkeborg Art Museum. Utzon’s work embodies a visionary approach to architecture that is site specific and poetic, tectonic and humane. One that is informed by a profound appreciation of nature and openness to the diversity of human cultures, as a source of inspiration and analogy, combined with a sense of architecture as art and an innovative approach to the use of technology
The lecture will illustrate and discuss Jørn Utzon’s sources of inspiration from boat building, nature, his extensive travels and influential mentors, together with the recurring themes within his work. As a means to understand both the development of his approach to architectural design and also as the basis for further architectural design research of contemporary relevance. It was Jørn Utzon’s vision for the Utzon Center, that this should be a home for the development, discussion and presentation of this research, as well as for the wider public appreciation of architecture, design and art.






















